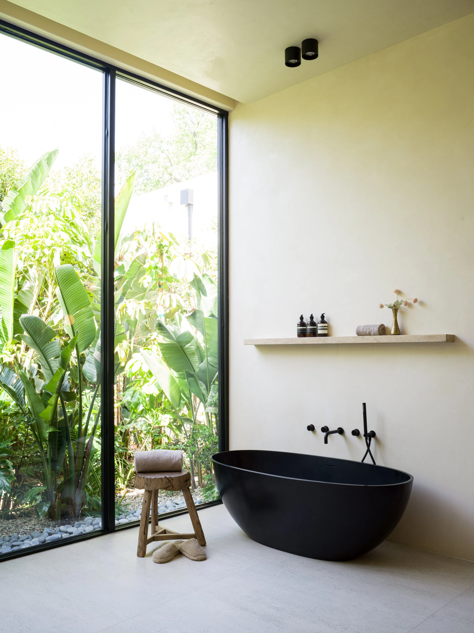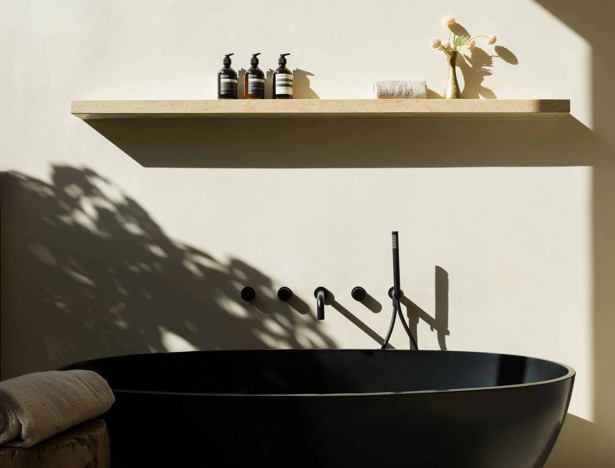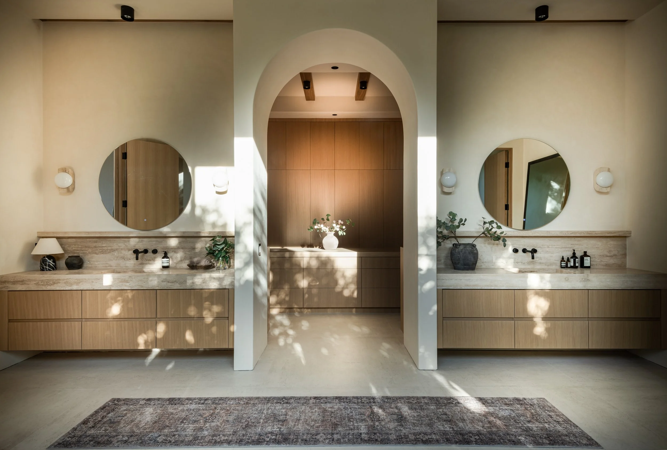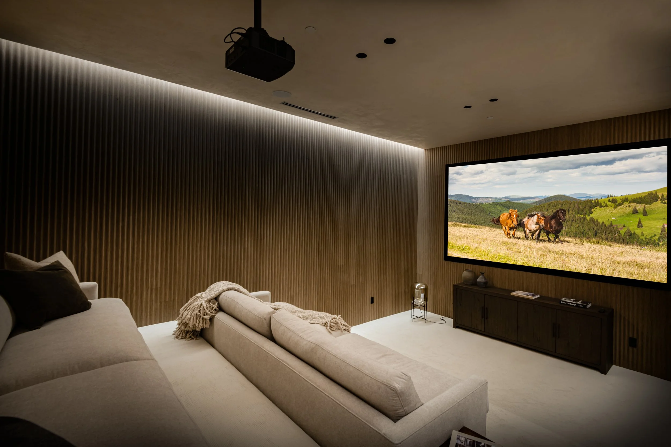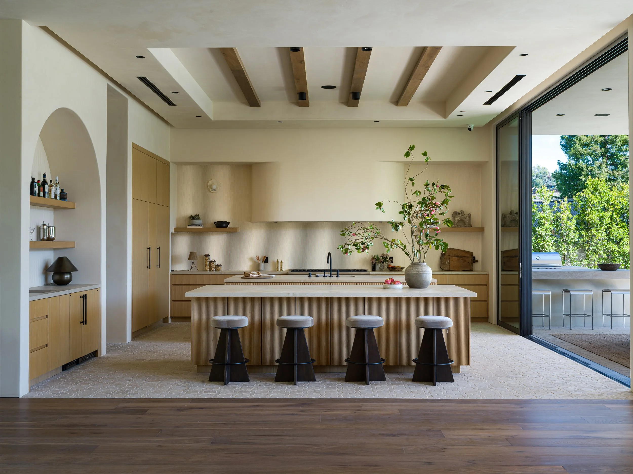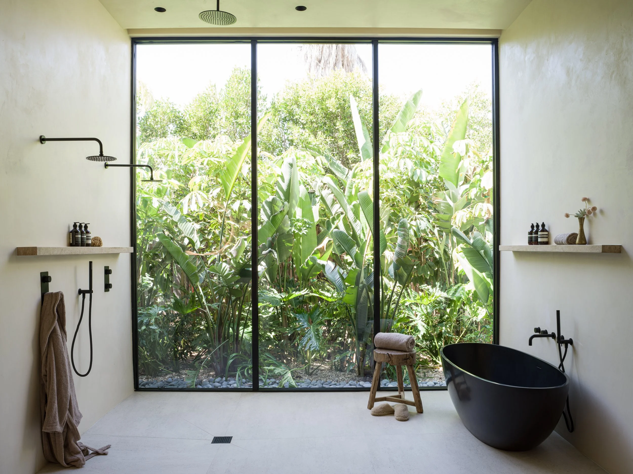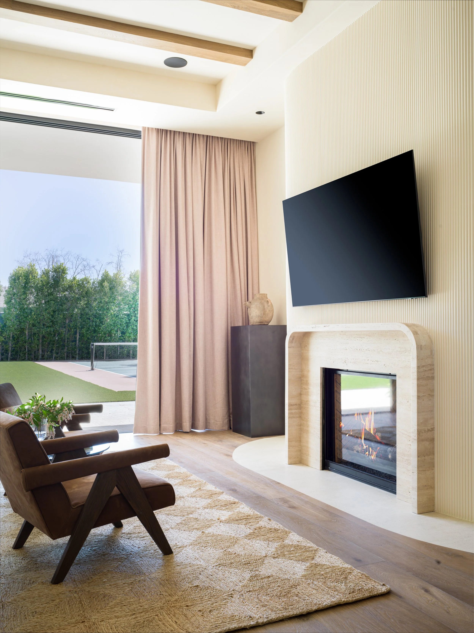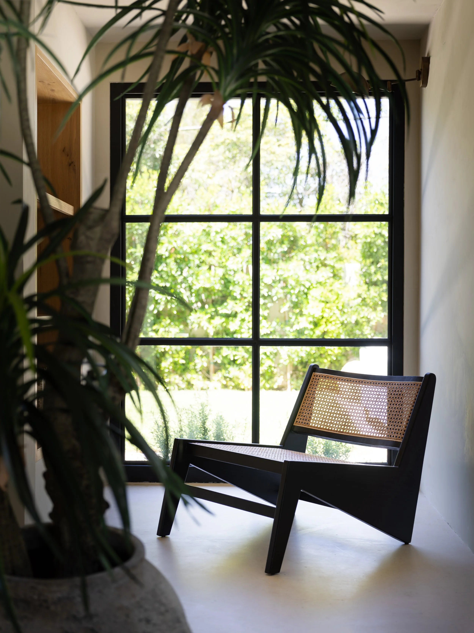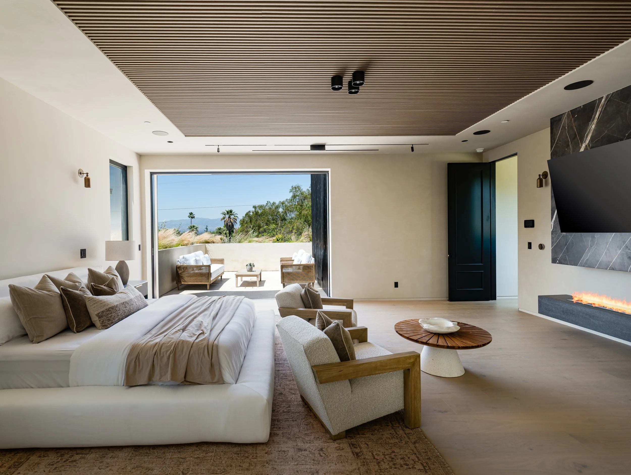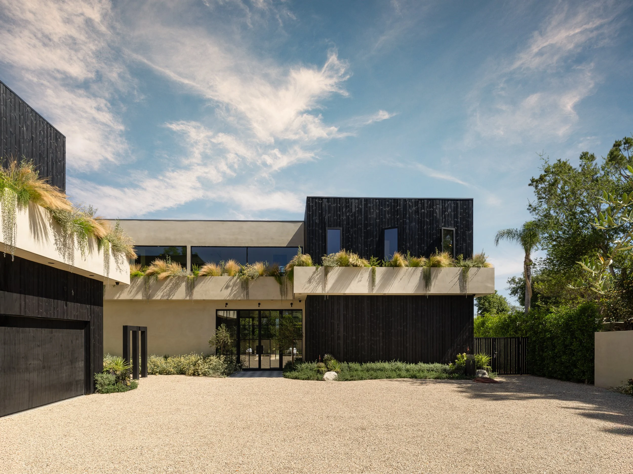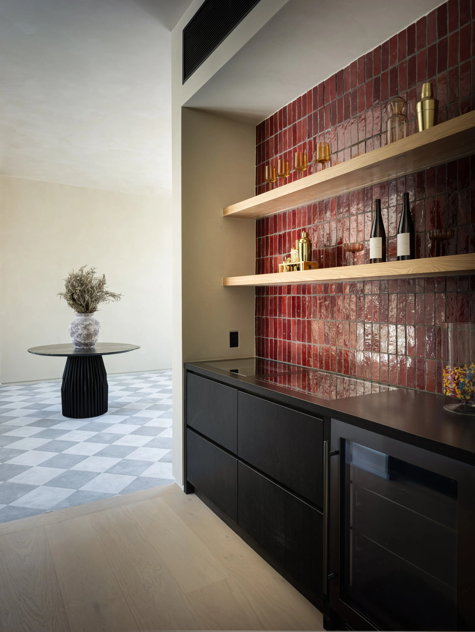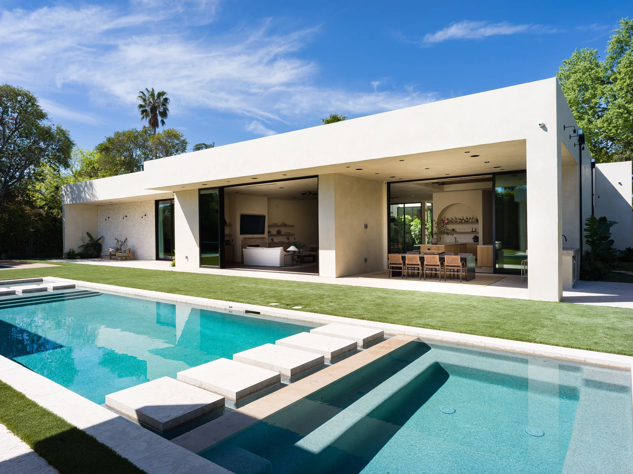ELEVATED SPATIAL DESIGN
GTCG stands as an unparalleled emblem of refinement within the realm of construction design. It is our belief that spaces are not merely utilitarian, but canvases upon which narratives of sophistication are painted, our agency emerges as a distinguished curator of luxurious living environments. Our mission is to redefine the boundaries of aesthetic grandeur, transcending the conventional and embarking on an odyssey of creative ingenuity.
Our mission is to redefine the boundaries of aesthetic grandeur, transcending the conventional and embarking on an odyssey of creative ingenuity. With a commitment to meticulous attention to detail, an unwavering dedication to quality, and a portfolio enriched by the tapestries of culture, GTCG embodies the zenith of interior design.
Our team of visionary artisans, armed with a profound understanding of architectural aesthetics and a palette of timeless materials, orchestrates symphonies of beauty that resonate with the discerning connoisseurs of luxury. Welcome to a world where the confluence of artistry and elegance harmoniously coexist - welcome to the exquisite domain of GTCG.
Project: SANTA RITA
Nestled at the intersection of artistry and functionality, GTCG stands as an unparalleled emblem of opulence and refinement within the realm of interior and exterior design. In an era where spaces are not merely utilitarian, but canvases upon which narratives of sophistication are painted, our agency emerges as a distinguished curator of luxurious living environments. Our mission is to redefine the boundaries of aesthetic grandeur, transcending the conventional and embarking on an odyssey of creative ingenuity.
Project MANTON
The Design Philosophy
A modern organic home emphasizes clean lines, natural materials, and a strong connection to the surrounding landscape. The design starts with a vision that prioritizes harmony — large windows bring in natural light and views, open floor plans encourage fluid movement, and materials like wood, stone, and concrete add texture and warmth without overpowering the simplicity of the structure.
Sustainable and Site-Specific
Every element is chosen with intention. The layout is guided by the orientation of the sun, the flow of air, and the topography of the site. Passive solar design, natural ventilation, and energy-efficient systems reduce the home’s ecological footprint. Native landscaping and the use of reclaimed or locally-sourced materials support long-term sustainability.
Interior and Exterior Unity
Inside, the space is designed to feel open, grounded, and inviting. Natural finishes, minimalist built-ins, and calming color palettes create a sense of serenity. Outdoor living areas — such as covered patios, courtyards, or garden walkways — are seamlessly integrated, extending the living space and deepening the connection to nature.
Project WELLS
This modern Japandi-style home in Los Angeles blends Japanese minimalism with Scandinavian warmth, creating a serene, light-filled retreat. Built with natural materials like shou sugi ban wood, smooth lime plaster, and white oak, the design emphasizes clean lines, organic textures, and indoor-outdoor flow. Expansive glass doors, clerestory windows, and skylights flood the home with natural light, while curated landscaping and a tranquil outdoor living space enhance the connection to nature. Every detail—from custom millwork to a sleek poolside patio—was thoughtfully crafted to reflect calm, functionality, and timeless modern elegance.
ABOUT ME
ABOUT ME
With a passion for transforming spaces into functional and aesthetically captivating environments, Eli Elkriaf is a distinguished designer and builder known for his innovative approach to custom home building. Over the years, Eli has earned a reputation as a visionary designer, capable of breathing life into any space.
Eli Elkriaf has been immersed in the world of construction from an early age, with a strong eye for design and detail. Since 2014, he has led the construction of over 60 custom homes throughout the Los Angeles area, combining hands-on experience with a deep understanding of what makes a home both functional and beautiful. Eli is known for his ability to source high-quality, unique materials and for his collaborative approach in fine-tuning floor plan designs alongside architects. He works closely with clients throughout every stage of the process—ensuring clear communication, thoughtful planning, and a final result that reflects their vision while exceeding expectations.
